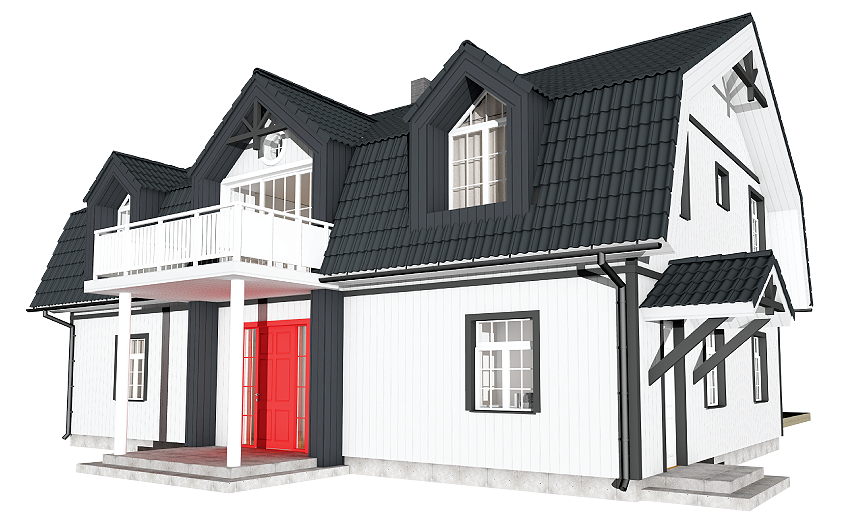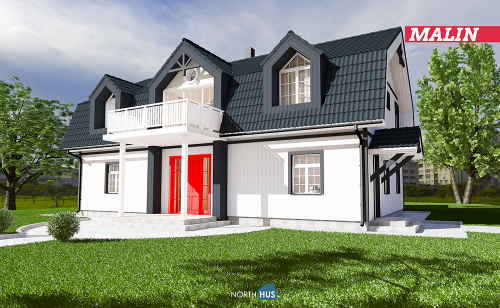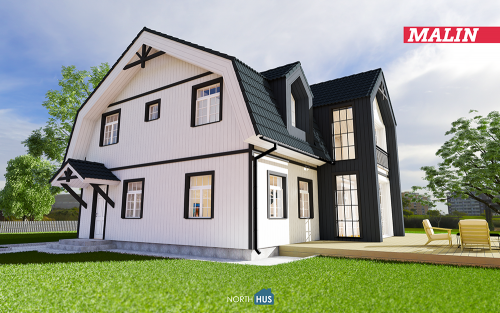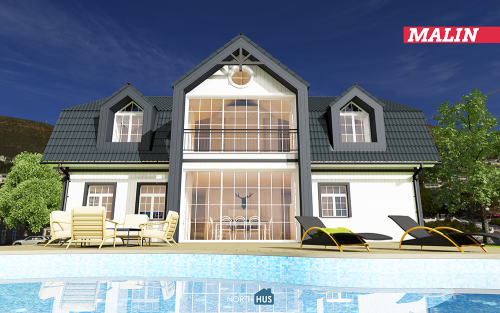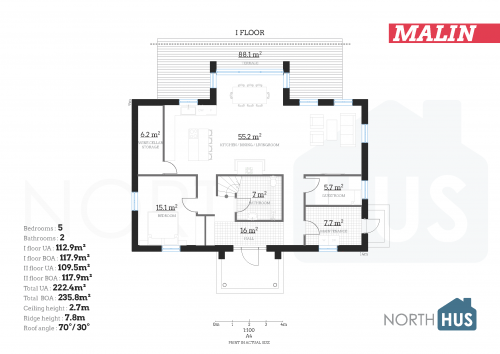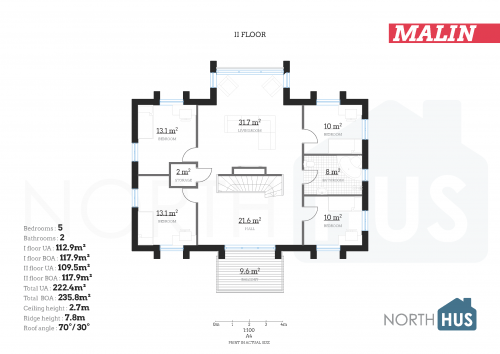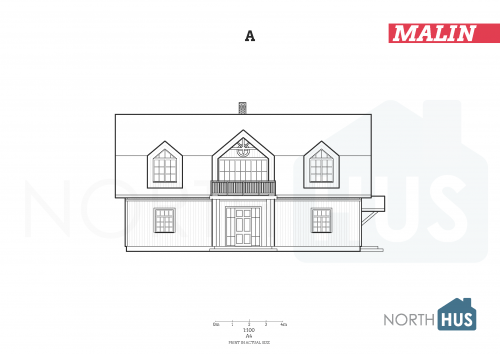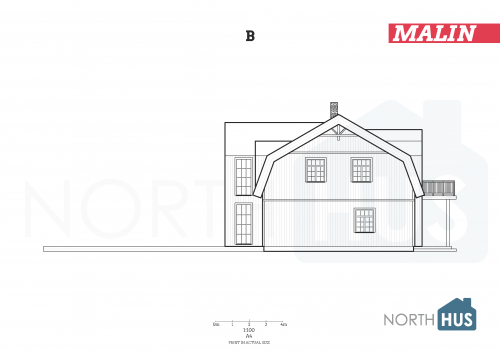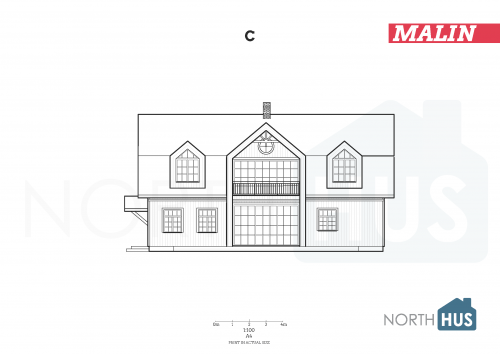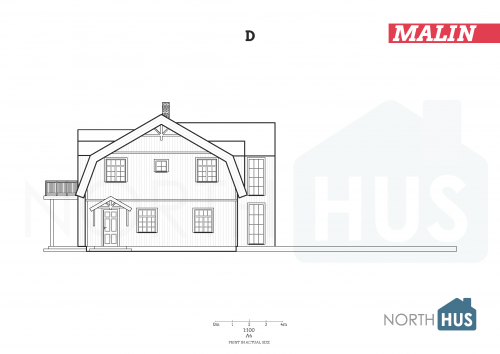MALIN is a modern take on a classical Swedish villa. It has a formal luxurious presence, complemented by a big round pillar entrance with a balcony on top, large old-fashioned windows, and a high protruding part at the back of the house. The heart of the house is designed old, but the protruding parts are modern – it represents looking back to our history, taking in all the positive and evolving from that. The luxurious appearance of the house doesn't end outside. The interior is also planned very spacious, light, and with a good flow.
The first floor has a big entrance hall with multiple possibilities for a wardrobe. The large bathroom holds everything you need daily and there is sufficient room for maintenance. The master bedroom and a small bedroom are also situated on the first floor. The small bedroom can be used as storage, guest room, or a home office. The kitchen, dining area, and living room are joint together into a vast open space with the possibility to fit a full-size fireplace with a deer head on top. There is a large pantry next to the kitchen area which can be used as a professional wine cellar with storage. The dining area is set to a protruding part of the house, surrounded by floor-to-ceiling windows. The main window can be fully folded to have a feel like you’re eating outside. There is a big terrace behind that window.
The second floor has huge common areas – a hall with a balcony and a second living room with a protruding part. The second floor houses 4 bedrooms and a large bathroom. The second floor hallway can be turned into an extra bedroom. The small storage space can be turned into a third bathroom. The second living room is a multi-purpose room with lots of possibilities for family members to have multiple activities going on simultaneously without disturbing each other. The floor-to-ceiling windows let in vast amount of natural light and give that extra feel of openness.

