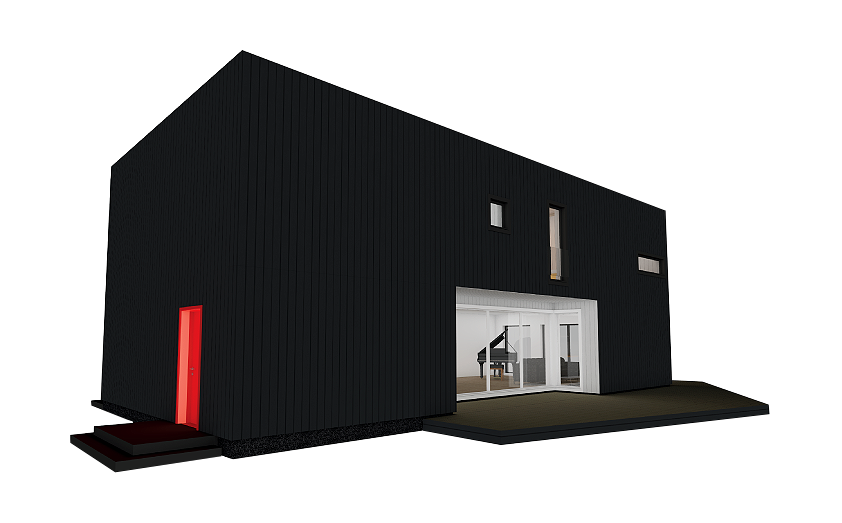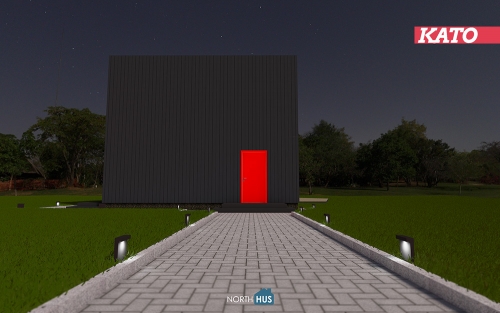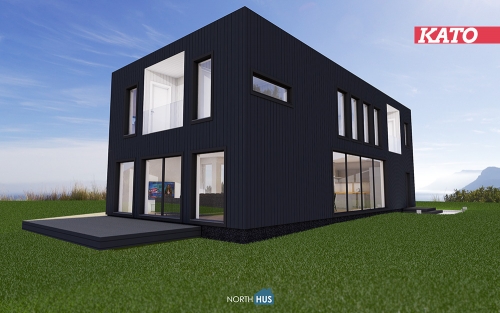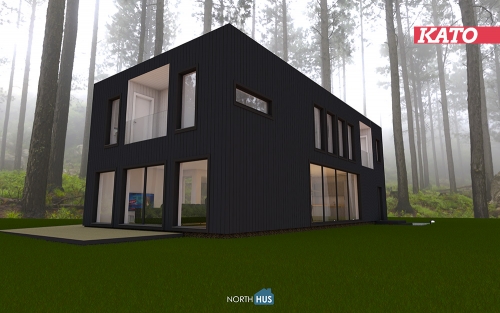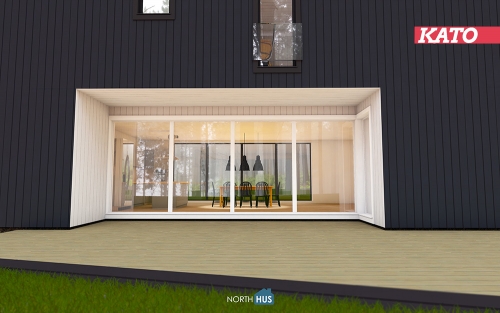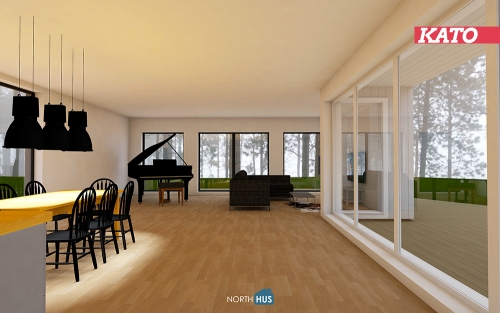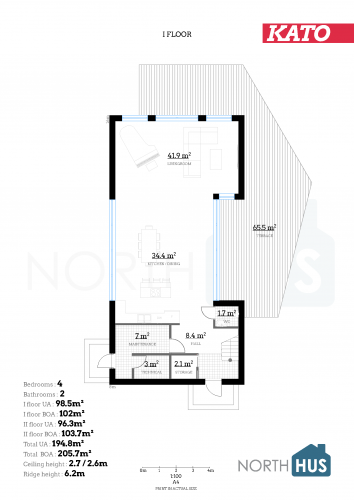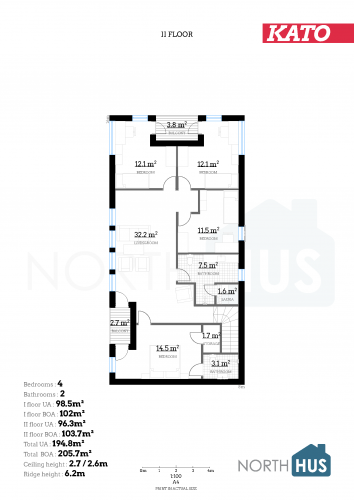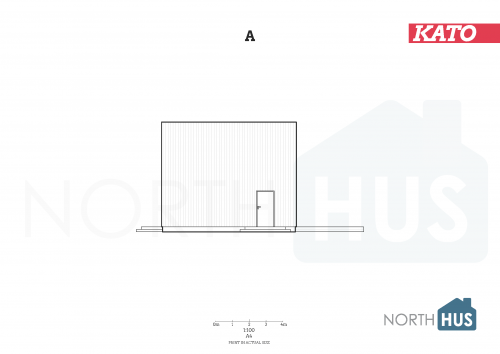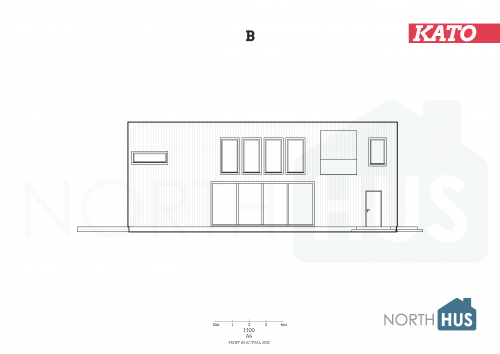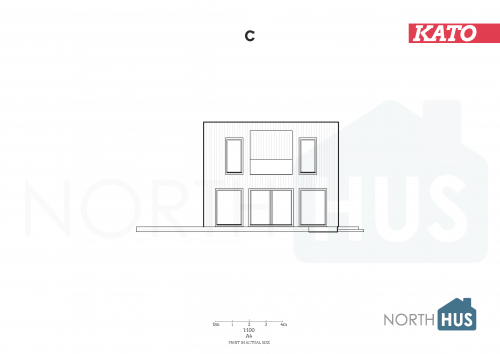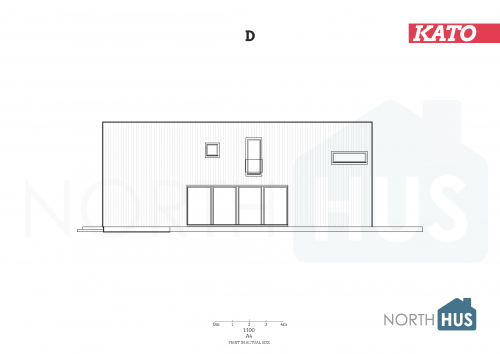KATO is a minimalist functional house on multiple levels. At the entrance it looks like an intimidating dark massive cube with only one red entrance – the door is additionally illuminated from the sides. It seems to be small for a house, but when you enter a whole new world opens up, full of light and possibilities.
The first floor is mainly a huge living room and kitchen/dining area – the key word is openness, since both sides of the vast kitchen/dining area have glass walls which additionally makes this area very light and more spacious. A large terrace runs on two sides of the house and you can access it from the living room or dining area. The terrace next to the dining area is partly covered with a roof, so you can have the glass door folded even during the rain for a cool fresh air. The first floor houses additional rooms for maintenance and storage.
The second floor is also designed to embrace lots of activities. There are 4 bedrooms, a big bathroom with sauna, and a large second living room. The master bedroom has its separate storage, bathroom, and a shared balcony with a second floor living room. Two bedrooms at the end of the floor have a shared balcony. The fourth bedroom has a French balcony. The second storey living room has floor-to-ceiling windows and it can be turned or separated into different areas – reading area, playroom, TV-room, etc.

